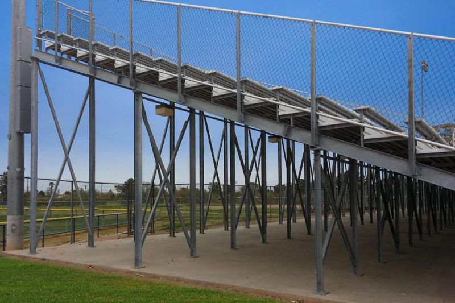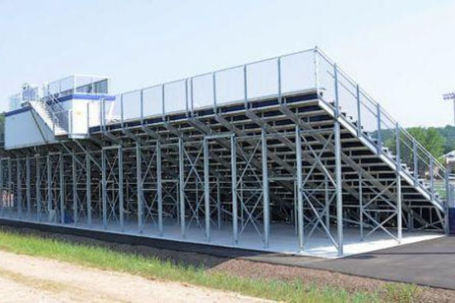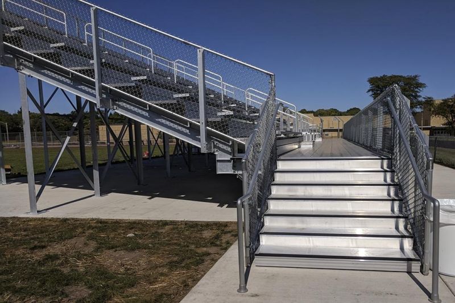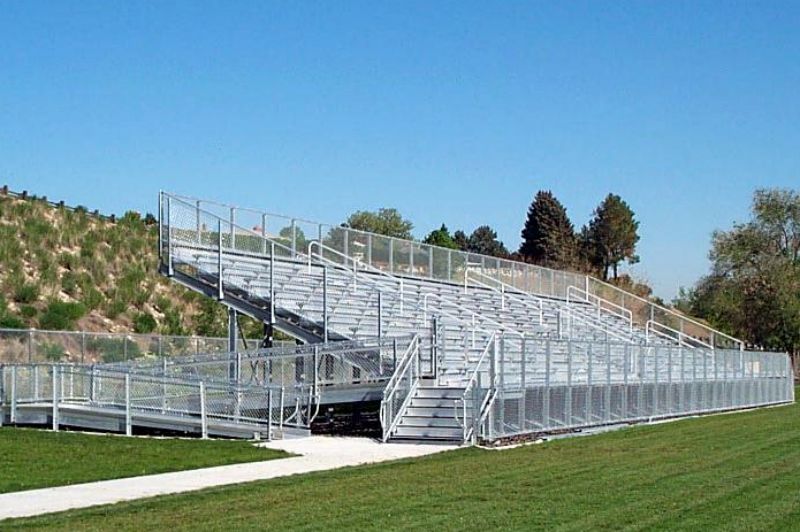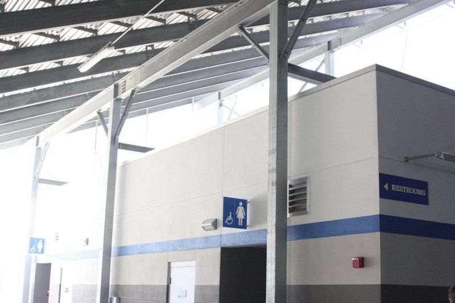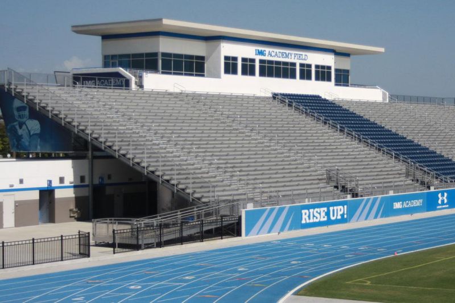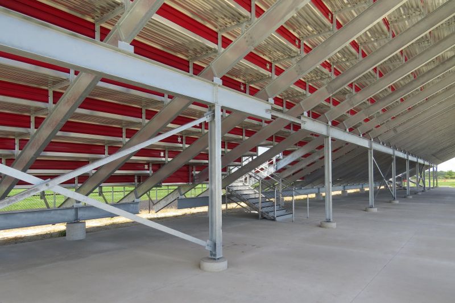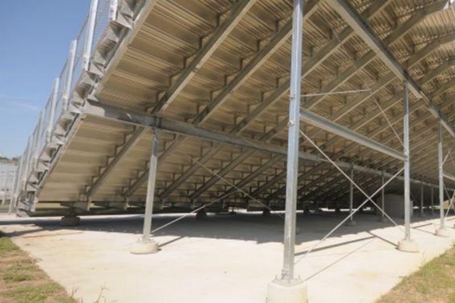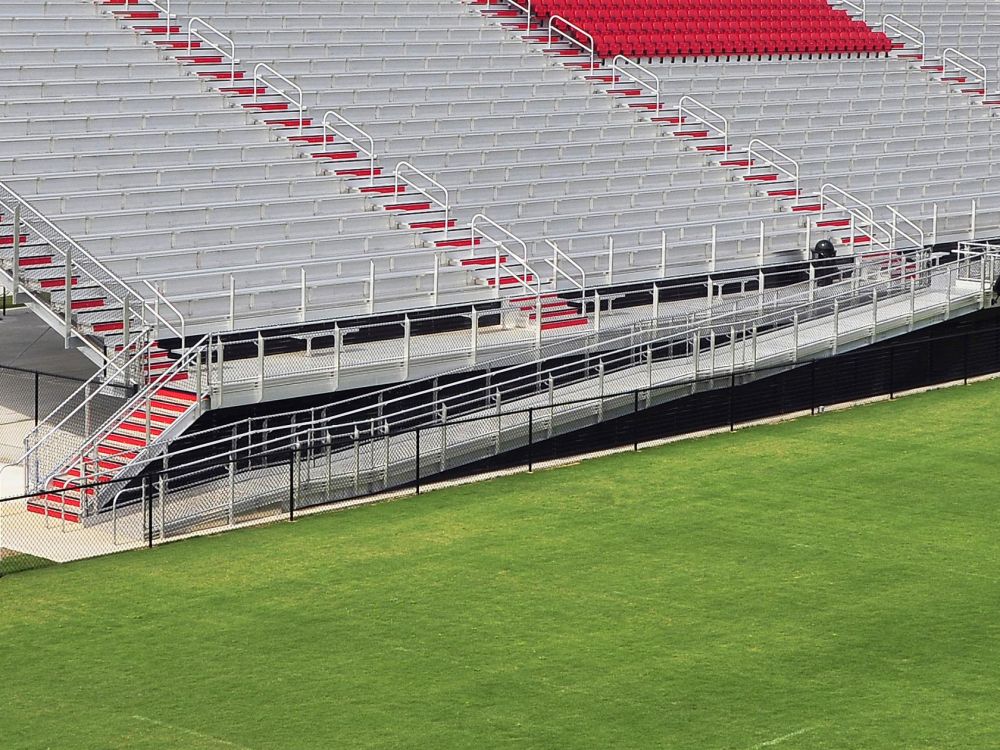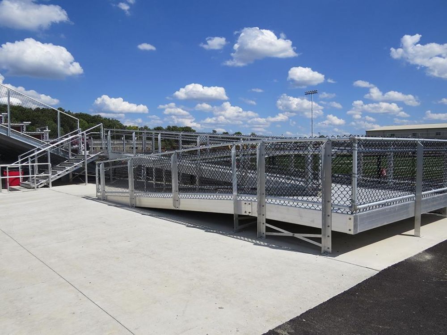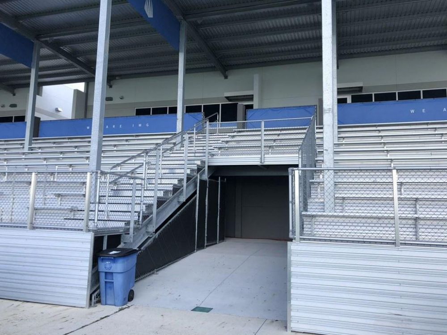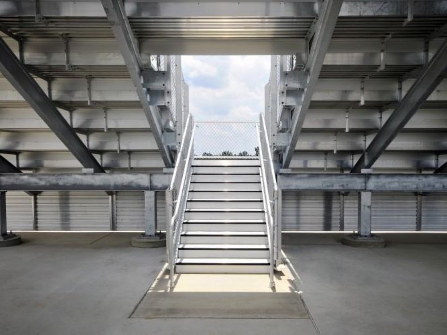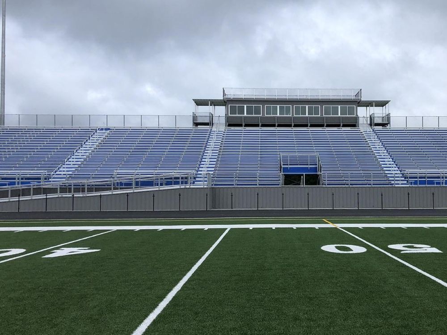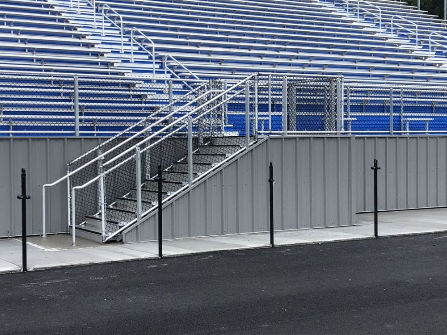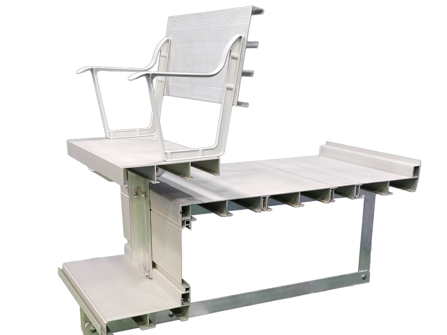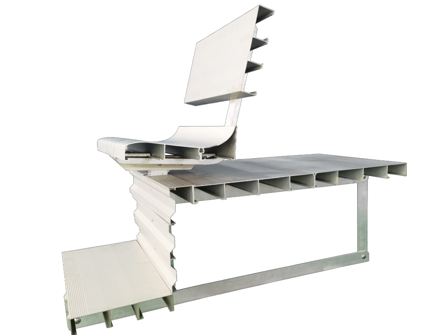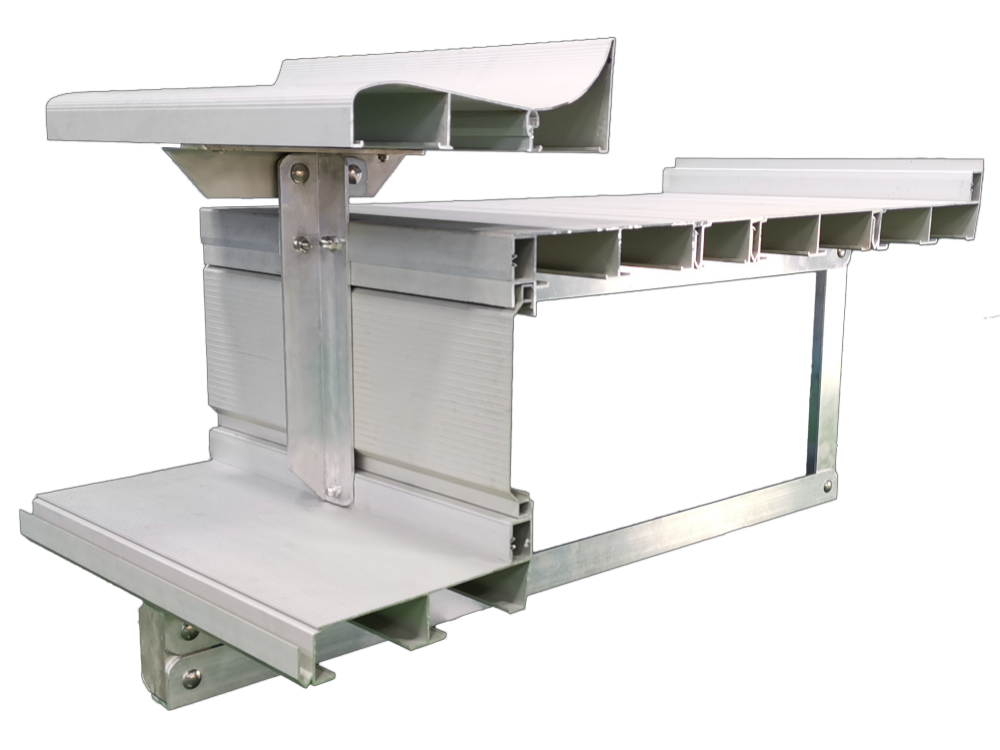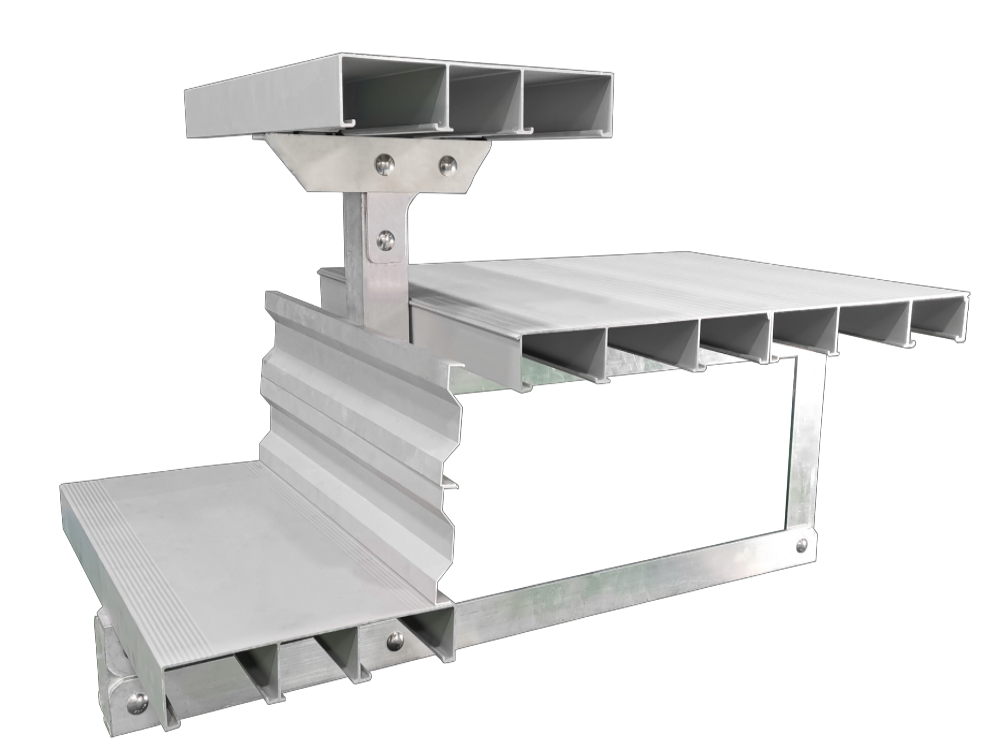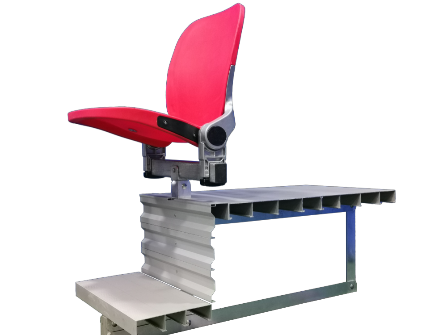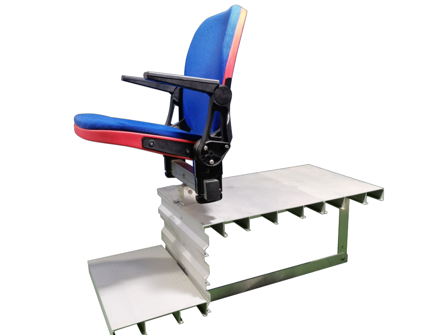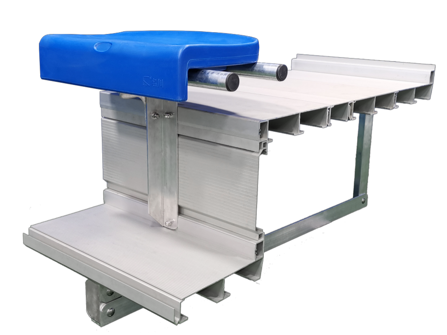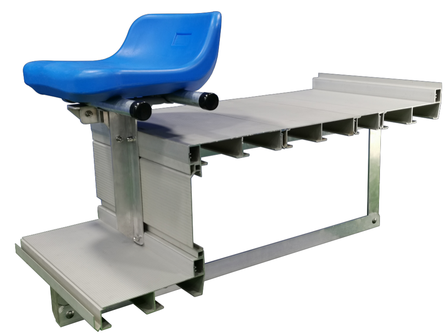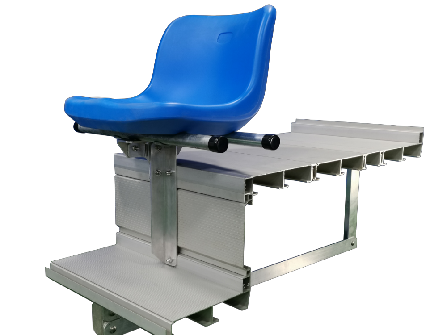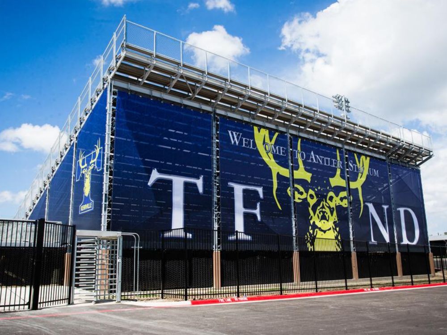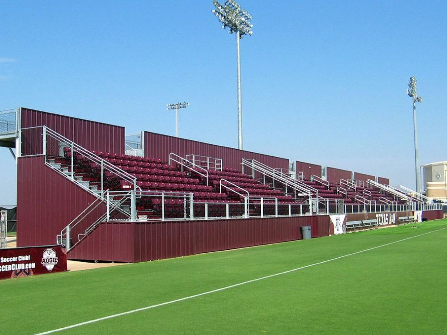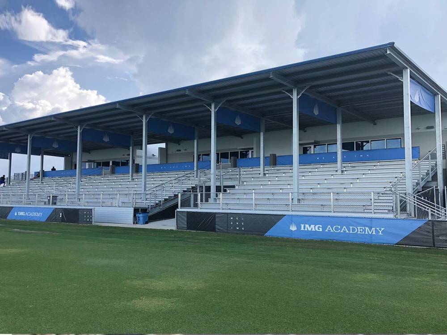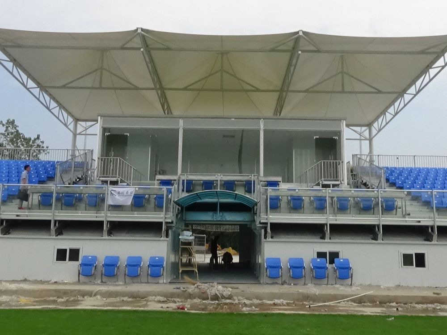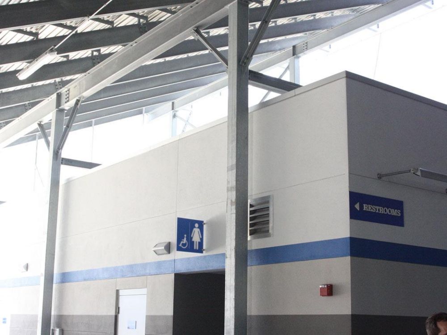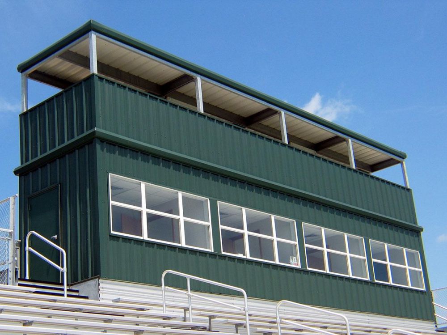Leg Truss Permanent Grandstands
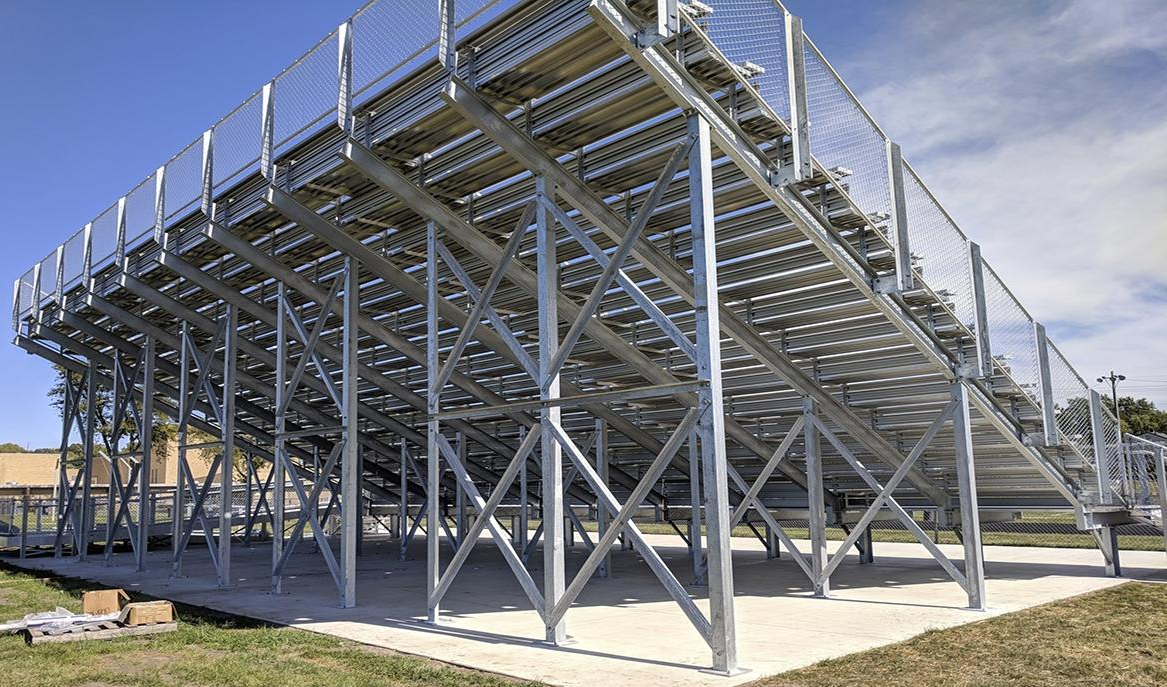
Leg-Truss permanent grandstands are a custom designed hybrid between a permanent grandstand and frame-type system, utilizing wide-flange stringers with angle columns and bracing. This system allows for installation on various site conditions unsuitable for frame-type bleachers. It provides limited usable space beneath the stand at a more affordable price than a permanent, I-Beam grandstand.
Features:
- Custom designed specifically for your site and seating requirements
- Concrete slab or grade-beam foundations with wide-flange stringers, steel angle columns and bracing spaced at 6 feet on center
- Limited usable space underneath grandstand
- Allows for installation on difficult sites such as hillsides or berms
- Versatility to accommodate various rises and treads, all decking designs and other features such as chairs and weather/litter shields
- Leg Truss designs will accommodate a maximum of 20 rows of seating
I-Beam Permanent Grandstands
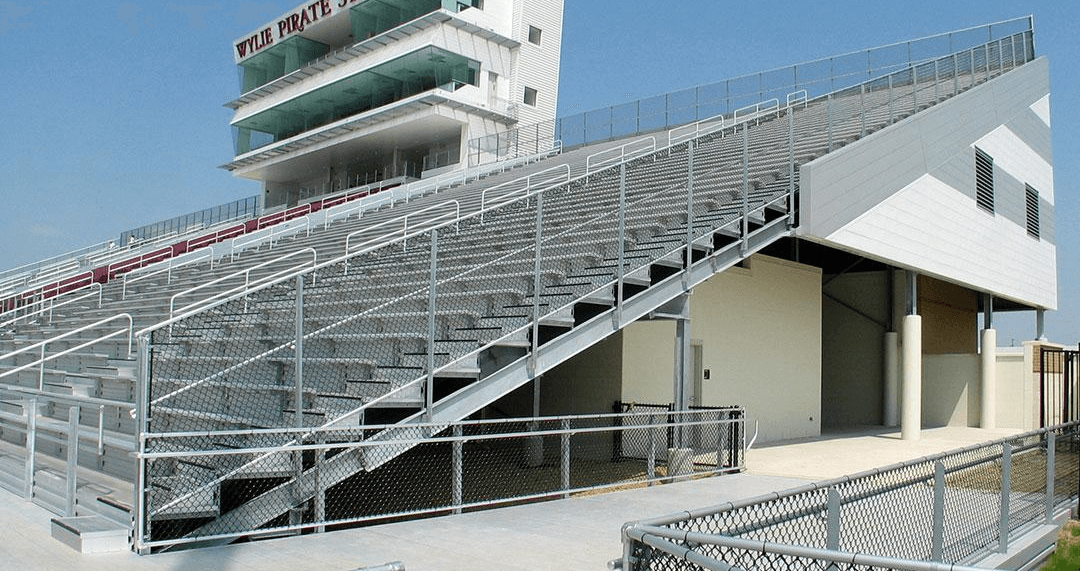
I-Beam permanent grandstands set the standard in premium outdoor spectator seating. Each grandstand is specifically engineered and constructed to withstand daily use, regardless of weather conditions, size of crowd or type of event. Sturdisteel offers professional engineering services to adapt any of our standard designs to your specific needs.
I-Beam permanent grandstands are offered with a choice of various finish applications and options that include roofing over seating areas, press box support structures, aluminum seat boards, foot boards, riser boards and VIP stadium chair seating.
I-Beam grandstands represent premium quality in long-term spectator seating whether your seating requirements are 500 or 50,000.
Features:
- Custom designed specifically for your site and seating requirements
- Concrete pier foundations with steel columns, beams and stringers
- Clear-Span understructure allows for room underneath grandstand for storage, restrooms, concessions, etc.
- Installation on difficult sites such as hillsides or berms
- Versatility to accommodate various rises and treads, all decking designs and other features such as chairs and weather/litter shields
- Ability to integrate and support roof structures into the grandstand

